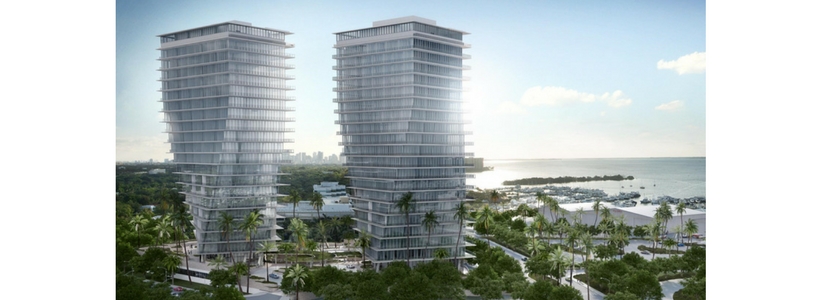Q&A with Guest Contributor: Miami’s Jeff Morr Dishes on Trends in Interior Design

SPACiO sat down with the talented Jeff Morr , an interior designer who has designed some of Miami’s most iconic condo projects from Ten Museum Park to Paramount on the Bay. He gives us the scoop on what it takes to be an interior designer in one of the most cosmopolitan cities in the world.
How did you become an interior designer?
I have been a real estate broker for over 30 years and have always had a passion for interior design. For years, I’ve worked closely with developers and architects designing buildings and introducing new concepts to the South Florida real estate market. For example, I introduced the ‘loft’ concept in the 1990s. Buyers from New York would ask me for lofts in Miami Beach and I would always say “we don’t have them in Miami”. As a result, I convinced a handful of developers to build small loft condo projects South of Fifth Street in South Beach. These were a big success so I brought the concept across Biscayne Bay to work with the developers of Ten Museum Park, Paramount on the Bay, Parc Lofts Miami, Cynergi (the first residential project in Wynwood), Midtown Miami and many others.
Give us a taste of the work you do as a designer.
We recently completed a unit at Continuum South Beach and have now started working at a unit in the Beach Club. We are doing a lot of work in buildings completed in the last cycle to freshen up the floor plans, kitchens, baths and create brand new spaces. We also manufacture furniture to match our design as well as design decorator-ready units in buildings being completed in this cycle, like Echo Brickell.
When it comes to designing, I love doing kitchens. My clients are amazed to see how you can create a completely new style by replacing cabinet doors, installing new countertops and adding an interesting backsplash. Our clients are moving away from ‘all white’ and are increasingly choosing pastel blue, pastel gray and pastel orange for cabinets. Shaker kitchen cabinets are very popular because some clients like just a twist of traditionalism.
In terms of flooring, porcelain is in. It is a great material. You don’t have to worry about it polishing every few years. It is virtually maintenance free. Wood-look porcelain tile is also very popular on terraces, pool decks and areas you would have never imagined.
Miami is a very cosmopolitan city. How does the ‘international influence’ reflect on the work you do?
Miami is a progressive city that tends to be into a singular look known as Tropical Modernism, embracing clean lines combined with warm colors, wood, glass, natural stone, LED lighting and more. I do see a few differences in clients who come from South America. They need service quarters for their nanny. Handheld shower devices are very important for foreigners as well as combo toilet/bidets. All our clients – regardless of where they come from – are very interested in space maximization so that’s a priority for me. They are paying a very high price per square foot when they buy into some of the world’s most luxurious towers in Miami so there is no reason to waste space. For example, we often remove traditional bidets, consolidate a bidet with the toilet and in the new void, we build a linen closet. There are many ways to add storage space in condos. It is all about being creative.

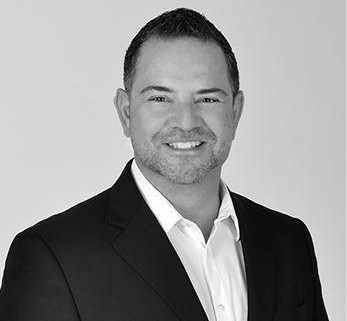
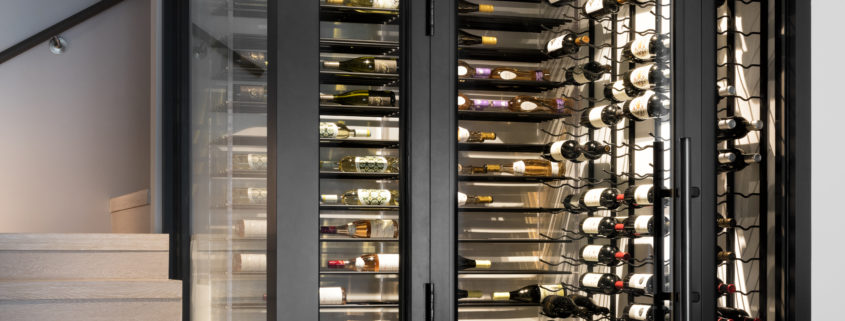
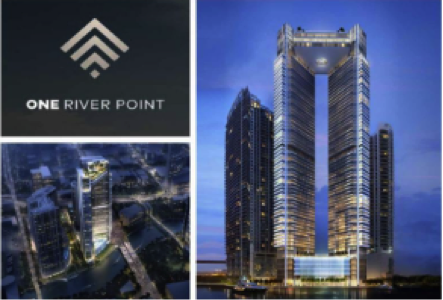


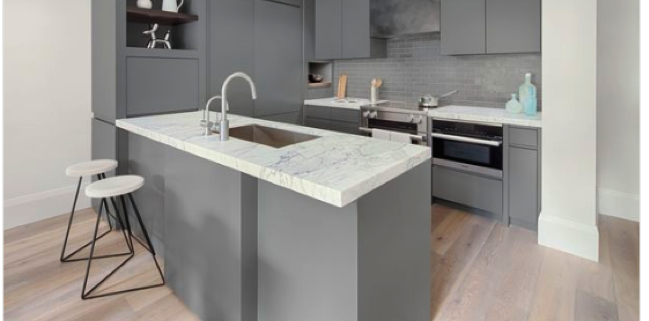
 To avoid that perception, brokers often try to work around this. They might reduce the price by some nominal amount — like $1,000 or $5,000 — to grab attention again as a price reduction or might re-list an apartment, reversing the order of the unit number. So, apartment 11K might be relisted as K11 to trick websites like Streeteasy and Zillow.
To avoid that perception, brokers often try to work around this. They might reduce the price by some nominal amount — like $1,000 or $5,000 — to grab attention again as a price reduction or might re-list an apartment, reversing the order of the unit number. So, apartment 11K might be relisted as K11 to trick websites like Streeteasy and Zillow.
