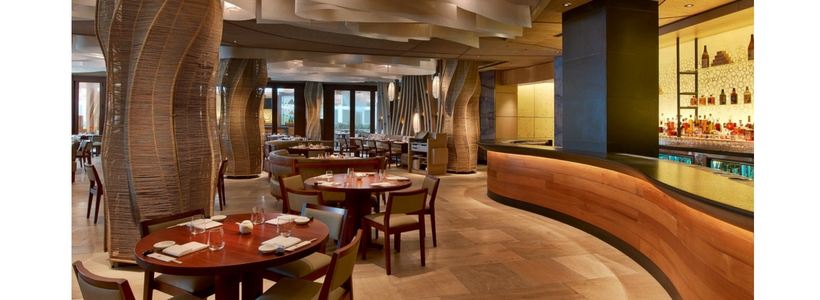Tips for Rebuilding Following Weather-Related Events
 As Puerto Ricans, Floridians and Texans begin to rebuild their homes and communities from the damage caused by Hurricanes Maria, Irma and Harvey, we’d like dedicate a blog post offering advice to homeowners and business owners on how they can rebuild following catastrophic weather-related events. Although no one wants to get hit by a hurricane, having to rebuild or do major repairs is an opportunity to upgrade your home and, in some instances, your quality of life. Here are some tips from General Contractor Alexander Wertheim, president of SPACiO Design Build.
As Puerto Ricans, Floridians and Texans begin to rebuild their homes and communities from the damage caused by Hurricanes Maria, Irma and Harvey, we’d like dedicate a blog post offering advice to homeowners and business owners on how they can rebuild following catastrophic weather-related events. Although no one wants to get hit by a hurricane, having to rebuild or do major repairs is an opportunity to upgrade your home and, in some instances, your quality of life. Here are some tips from General Contractor Alexander Wertheim, president of SPACiO Design Build.
Remove Sheetrock, Insulation and Flooring Immediately
If your home is damaged by flooding or storm surge, you should have 24/7 water damage restoration immediately. With the help of a water damage restoration service, it’s crucial to remove your sheetrock and insulation as soon as the water recedes to prevent mold. You should also consider removing flooring such as carpet or hardwood floors if you can’t dry them out. Tile is the best option since it requires only cleaning. For specialized tasks like spray foam removal, it’s advisable to seek professional help from reputable spray foam removal providers. If you’re on a tight budget, you can handle the drywall removal yourself, but we highly recommend hiring a professional general contractor to tape and float it.
Hiring a General Contractor
While you can do some of the work yourself such as ripping out the drywall, you will most likely need to hire a general contractor to help you rebuild. You should be careful of scams that often follow hurricanes. Everyone and their mother will slap a magnet on the side of their truck and say they are a general contractor. We suggest checking licenses online, asking for references and even doing a site visit to look at the contractor’s prior work. Make sure the contractor holds liability and workers’ compensation insurance, and you are added as an additional insured on any policy while work is being done on your site. It’s also a good idea to check if the contractor provides a commercial energy performance certificate to ensure the work complies with energy efficiency standards. If a bank is involved, it should name the bank as well.
Opportunity to Renovate and Upgrade
You can upgrade to higher-end cabinets in your kitchen and bathrooms if they suffered from water damage. If you need to remove the sheet rock, think about adding French or sliding glass doors to the backyard or throughout the house where there used to be a wall, or expanding the kitchen and closets. About your windows you can check upvc vs. aluminium windows to see the difference. It’s also a good time to update to PVC piping if your current home or business has lead, copper or steel pipes as well as renovate the electric wiring throughout your home and adding an AV system. Additionally, consulting with insulation experts can help ensure optimal energy efficiency and comfort. Lastly, you can think about creating an energy-efficient home by installing wind turbines. You can click here to learn more.
Fortifying your Home and Business
As you rebuild and renovate your home or business, you should consider updating your home with the latest storm proof materials. For instance, you may use metal materials on your roof repairs or have metal roofing instead through professionals that do roofing and siding in Virginia Beach. You can call experts who do roof repair in Weatherford, TX or roofer & roofing services in Elizabethtown, PA to install them for you. In addition, it would be a good time to install hurricane impact windows and reinforced wind resistant garage doors. For a comprehensive list of the products available, read this article titled “8 ways to protect your home against tornadoes and hurricanes.”

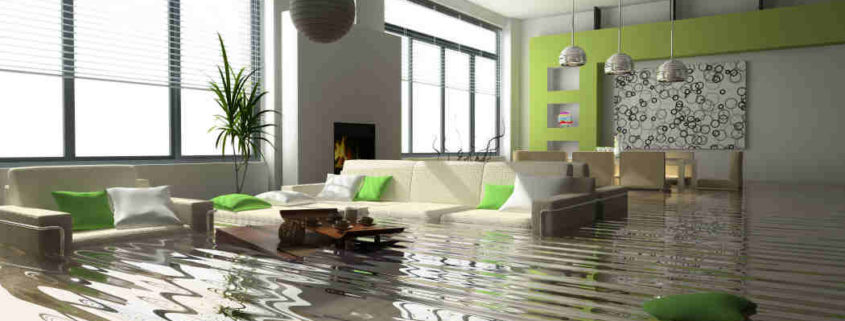

 Having built out high-end luxury jewelry stores across South Florida from Breitling at Sawgrass Mills mall to Swarovski in Brickell City Centre, we are excited to hear that Metro Mall in the downtown Miami’s Jewelry District is up for grabs and with potential for redevelopment.
Having built out high-end luxury jewelry stores across South Florida from Breitling at Sawgrass Mills mall to Swarovski in Brickell City Centre, we are excited to hear that Metro Mall in the downtown Miami’s Jewelry District is up for grabs and with potential for redevelopment.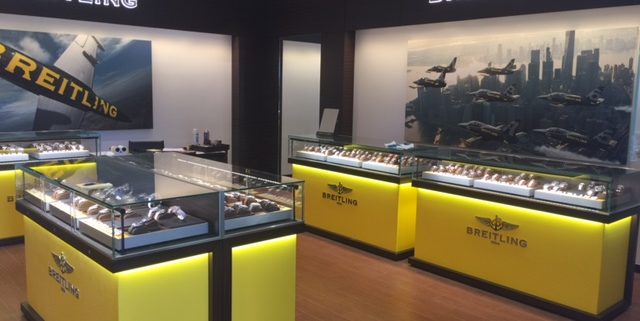

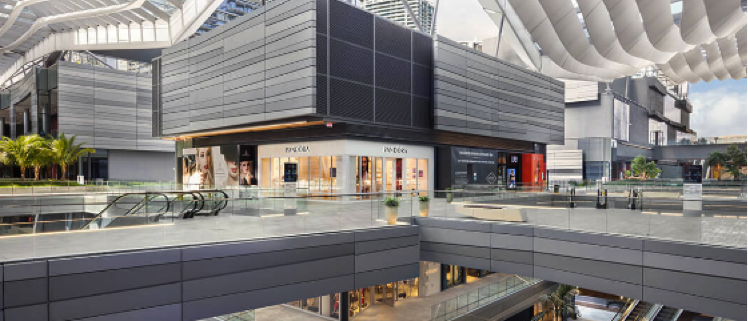
 d-out high-end jewelry retailer
d-out high-end jewelry retailer 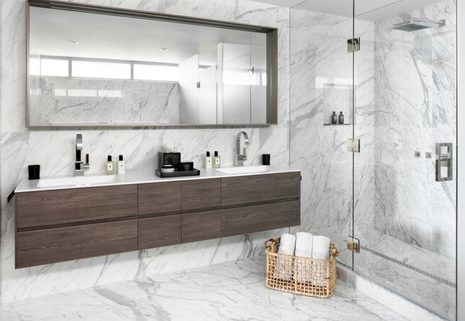

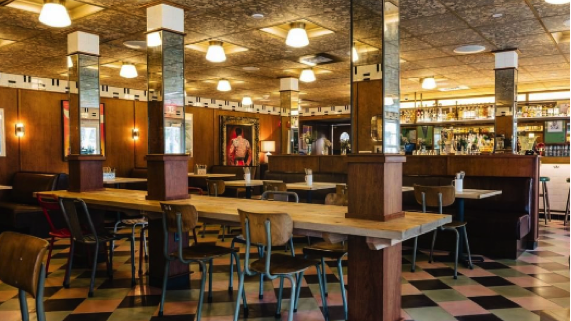
 Building out Lolo’s Surf Cantina located inside the Marriott Stanton South Beach provided us the opportunity to do what we love best: breathing new life into amazing historic buildings. Turning a portion of the Marriott Stanton into Lolo’s – a bistro serving inspired Mexican cuisine – was an experience that enriched our team’s craftsmanship, while for the front of the local the use of a quality shop front was the best option found online as there are services that
Building out Lolo’s Surf Cantina located inside the Marriott Stanton South Beach provided us the opportunity to do what we love best: breathing new life into amazing historic buildings. Turning a portion of the Marriott Stanton into Lolo’s – a bistro serving inspired Mexican cuisine – was an experience that enriched our team’s craftsmanship, while for the front of the local the use of a quality shop front was the best option found online as there are services that 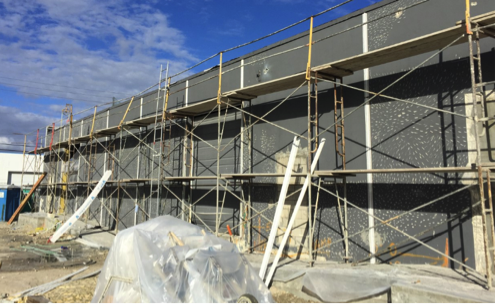




 With the conclusion of the Marriott Stanton South Beach renovation, hotel guests will now experience the confluence of historical and modern casual. As the general contractor, renovating and repositioning the oceanfront hotel has been one of our favorite projects.
With the conclusion of the Marriott Stanton South Beach renovation, hotel guests will now experience the confluence of historical and modern casual. As the general contractor, renovating and repositioning the oceanfront hotel has been one of our favorite projects.